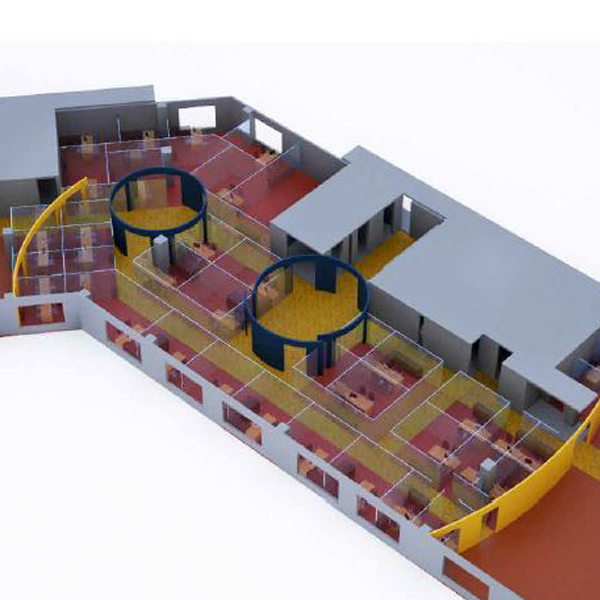Firstly, In large offices such as that of TATA Projects, movement of the staff and officials within is rather high. Therefore, treating circulation spaces merely as passages or corridors is rather de-meaning.
Therefore, We propose these areas as being significant spaces-in-transition and considered as rich experiences of moving through a carefully modulated sequence of avenues and squares. These spaces not only provide much needed relief- both visually and physically, but also reflect the spatial
identity of the establishment and the relationships between people in the organisation. Pictures, plants and graphics would further add to the richness of experiences here.
Secondly, besides movement of the staff and officials, there would be fairly large number of diverse visitors coming to the Office's for meetings. Therefore, to be able to restrict their movement, or maintain much needed privacy and confidentiality, their access must be restricted. For this reason,
we have created three zones in the planning of the offices- Cabins, Cubicles and open office. Access of visitors is maximum to the cabins and to the common meeting rooms.
Therefore, these constitute the first ring of spaces and not spread across the length and breadth of the premises. Also, access control devises are installed to further this principle of hierarchical and restricted access.
Keeping in mind that the TATA Projects offices are not like call centres or sales offices, certain minimum standards in the sizing of cabins, cubicles and open office work-stations have
been kept in mind. Due to this reason, we have not been able to accommodate all the requirements as stated in the brief to us. However, the ratios of the different categories of work spaces could be altered depending on the clients preference.
Costs - We are aware that these offices are proposed in leased premises for 5 years period with an provision for extension to another 4 years. Therefore, we have been careful in preparing designs and details that are extremely efficient, aesthetically pleasing yet economical. In order to meet with these objectives, modularisation and standardisation of the entire furniture, including partitions etc. have been undertaken by us. We will restrict in-situ carpentry work other than assembly of the modular systems, to gain time in the implementation of the project.
Client: Tata Private Limited
Buit up Area : 38,000 sq. ft.
Est. Cost: Rs. 8.42 Crores
Design proposal: July 2017
